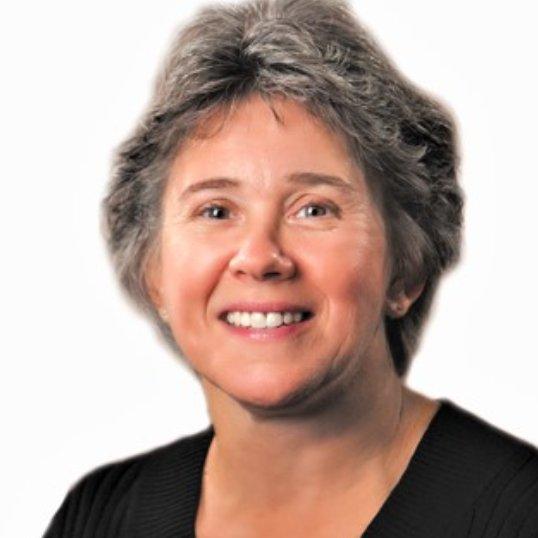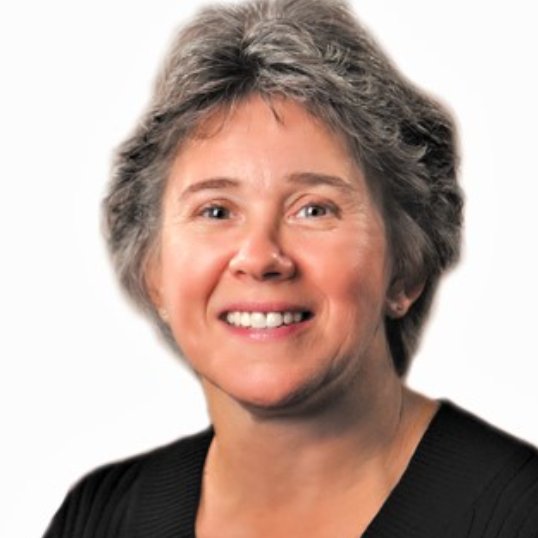3079 Alexander RD Randolph, OH 44201

Open House
Sun Oct 12, 2:00pm - 4:00pm
UPDATED:
Key Details
Property Type Single Family Home
Sub Type Single Family Residence
Listing Status Active
Purchase Type For Sale
Square Footage 4,523 sqft
Price per Sqft $176
Subdivision Randolph
MLS Listing ID 5162822
Style Conventional
Bedrooms 5
Full Baths 4
Half Baths 1
HOA Y/N No
Abv Grd Liv Area 3,687
Year Built 2005
Annual Tax Amount $7,626
Tax Year 2024
Lot Size 4.003 Acres
Acres 4.003
Property Sub-Type Single Family Residence
Stories One
Story One
Property Description
Location
State OH
County Portage
Rooms
Other Rooms Garage(s), Outbuilding, RV/Boat Storage, Storage
Basement Finished, Partial, Walk-Out Access, Sump Pump
Main Level Bedrooms 4
Interior
Heating Forced Air, Fireplace(s), Propane, Zoned
Cooling Central Air, Zoned
Fireplaces Number 2
Fireplaces Type Gas
Fireplace Yes
Window Features Double Pane Windows
Appliance Cooktop, Dishwasher, Range, Refrigerator, Water Softener
Laundry Electric Dryer Hookup, Main Level
Exterior
Parking Features Additional Parking, Attached, Concrete, Driveway, Detached, Electricity, Garage, Oversized, Paved, RV Garage
Garage Spaces 7.0
Garage Description 7.0
Fence Back Yard, Chain Link, Fenced, Partial
Pool Above Ground
Water Access Desc Well
Roof Type Asphalt
Porch Covered, Deck, Other, Porch
Private Pool Yes
Building
Lot Description Pond on Lot
Foundation Brick/Mortar, Block
Sewer Septic Tank
Water Well
Architectural Style Conventional
Level or Stories One
Additional Building Garage(s), Outbuilding, RV/Boat Storage, Storage
Schools
School District Waterloo Lsd - 6710
Others
Tax ID 28-059-00-00-016-000

GET MORE INFORMATION




