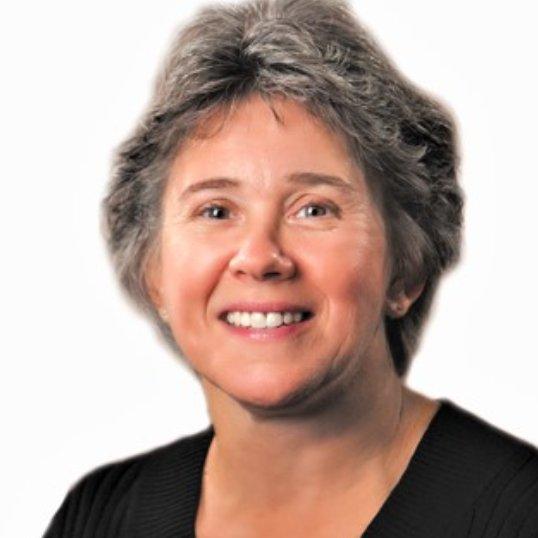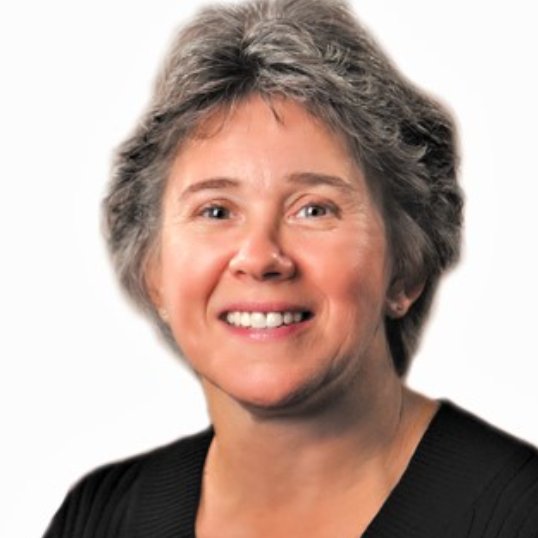5179 Birkdale ST NW Canton, OH 44708

UPDATED:
Key Details
Property Type Single Family Home
Sub Type Single Family Residence
Listing Status Active
Purchase Type For Sale
Square Footage 11,030 sqft
Price per Sqft $135
Subdivision Dunbarton Properties 04
MLS Listing ID 5165146
Style Conventional
Bedrooms 6
Full Baths 7
Half Baths 2
HOA Y/N No
Abv Grd Liv Area 7,416
Year Built 1992
Annual Tax Amount $19,816
Tax Year 2024
Lot Size 1.185 Acres
Acres 1.1846
Property Sub-Type Single Family Residence
Stories Two
Story Two
Property Description
This jewel, located on a cul de sac, is just walking distance from the Brookside country club with all its amenities and services. Enjoy living in this beautiful neighborhood HOA free. Call to schedule an appointment to view this exceptional design detailed property.
Location
State OH
County Stark
Community Clubhouse, Fitness Center, Golf, Pool, Restaurant, Tennis Court(S)
Rooms
Basement Full, Walk-Out Access
Main Level Bedrooms 1
Interior
Interior Features Beamed Ceilings, Wet Bar, Bookcases, Bidet, Built-in Features, Tray Ceiling(s), Cedar Closet(s), Chandelier, Crown Molding, Double Vanity, Entrance Foyer, Eat-in Kitchen, High Ceilings, His and Hers Closets, In-Law Floorplan, Kitchen Island, Primary Downstairs, Multiple Closets, Sound System, Sauna, Bar
Heating Fireplace(s), Gas
Cooling Central Air, Ceiling Fan(s), Zoned
Fireplaces Number 3
Fireplaces Type Basement, Great Room, Living Room, Gas
Fireplace Yes
Appliance Built-In Oven, Cooktop, Dishwasher, Disposal, Microwave, Range, Refrigerator, Water Softener
Laundry Laundry Chute, In Basement, Main Level, Laundry Room, Laundry Tub, Sink
Exterior
Parking Features Attached, Circular Driveway, Garage, Heated Garage
Garage Spaces 4.0
Garage Description 4.0
Pool Community
Community Features Clubhouse, Fitness Center, Golf, Pool, Restaurant, Tennis Court(s)
View Y/N Yes
Water Access Desc Public
View Trees/Woods
Roof Type Asphalt,Fiberglass
Porch Deck, Patio
Private Pool No
Building
Lot Description Back Yard
Sewer Public Sewer
Water Public
Architectural Style Conventional
Level or Stories Two
Schools
School District Jackson Lsd - 7605
Others
Tax ID 01616556
Security Features Security System

GET MORE INFORMATION




