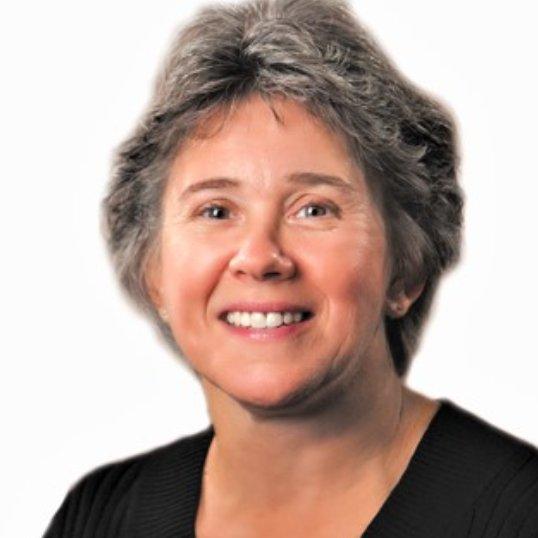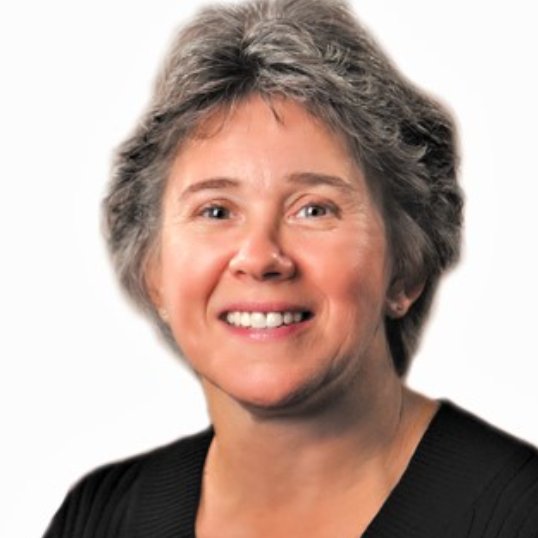For more information regarding the value of a property, please contact us for a free consultation.
92 Boulder Ridge PL Painesville Township, OH 44077
Want to know what your home might be worth? Contact us for a FREE valuation!

Our team is ready to help you sell your home for the highest possible price ASAP
Key Details
Sold Price $230,000
Property Type Single Family Home
Sub Type Single Family Residence
Listing Status Sold
Purchase Type For Sale
Square Footage 2,346 sqft
Price per Sqft $98
Subdivision Boulder Ridge Sub
MLS Listing ID 5036173
Sold Date 06/12/24
Style Bi-Level,Split-Level
Bedrooms 4
Full Baths 2
HOA Y/N No
Abv Grd Liv Area 1,176
Year Built 1980
Annual Tax Amount $3,797
Tax Year 2023
Lot Size 0.290 Acres
Acres 0.29
Property Sub-Type Single Family Residence
Stories One,Multi/Split
Story One,Multi/Split
Property Description
Welcome to this comfortable 4-bedroom, 2-bathroom home in Painesville Township. The kitchen boasts LVT flooring, stainless steel appliances, and a convenient slider leading out to the wooden deck and backyard. In the dining room, you'll find a practical built-in buffet with cabinetry above, offering ample storage space. The main floor hosts a full bathroom with double sinks and wood flooring, along with three spacious bedrooms, one of which connects to the full bath. Downstairs, you'll discover a lower level recreation room, a fourth bedroom, an additional full bathroom, and a utility room equipped with shelving and storage. This home is complete with an attached 2-car garage with pull-down attic access. The outdoors offers plenty of space for family gathering, mature landscaping, and a storage shed. All this home needs is your finishing touch! Being sold As-Is.
Location
State OH
County Lake
Direction East
Rooms
Other Rooms Shed(s)
Basement Finished
Main Level Bedrooms 3
Interior
Heating Forced Air, Fireplace(s), Gas
Cooling Central Air
Fireplaces Number 1
Fireplaces Type Family Room, Wood Burning
Fireplace Yes
Appliance Built-In Oven, Dishwasher, Microwave, Range, Refrigerator
Laundry Lower Level
Exterior
Parking Features Attached, Garage
Garage Spaces 2.0
Garage Description 2.0
Fence Full
Water Access Desc Public
Roof Type Asphalt,Fiberglass
Porch Deck
Private Pool No
Building
Faces East
Sewer Public Sewer
Water Public
Architectural Style Bi-Level, Split-Level
Level or Stories One, Multi/Split
Additional Building Shed(s)
Schools
School District Riverside Lsd Lake- 4306
Others
Tax ID 11-A-022-D-00-010-0
Acceptable Financing Cash, Conventional
Listing Terms Cash, Conventional
Financing Conventional
Special Listing Condition Standard
Read Less
Bought with Kyle A Ward • CENTURY 21 Asa Cox Homes
GET MORE INFORMATION




